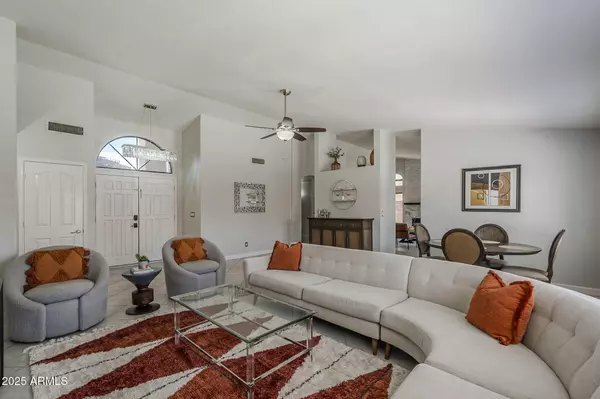For more information regarding the value of a property, please contact us for a free consultation.
1461 W TARA Drive Gilbert, AZ 85233
Want to know what your home might be worth? Contact us for a FREE valuation!

Our team is ready to help you sell your home for the highest possible price ASAP
Key Details
Sold Price $675,000
Property Type Single Family Home
Sub Type Single Family Residence
Listing Status Sold
Purchase Type For Sale
Square Footage 2,325 sqft
Price per Sqft $290
Subdivision Bayview 2 Lot 1-121 Tr A B
MLS Listing ID 6873400
Sold Date 07/09/25
Bedrooms 4
HOA Fees $55/mo
HOA Y/N Yes
Year Built 1987
Annual Tax Amount $2,341
Tax Year 2024
Lot Size 7,497 Sqft
Acres 0.17
Property Sub-Type Single Family Residence
Property Description
This beautifully maintained single-story home features a desirable split floorplan, offering a private primary suite complete with dual sinks, a walk-in closet, and even a bidet. The remaining three bedrooms are thoughtfully positioned near the spacious family room, providing comfort and functionality. Enjoy an open kitchen perfect for entertaining, accented by vaulted ceilings and a stone fireplace with an electric plug-in insert. Both bathrooms feature modern vanities and upgraded faucets. Step outside to your personal oasis, complete with travertine tile, a sparkling PebbleTec pool and a three-hole putting green. Even the garage is upgraded, featuring a wall-mounted AC unit, insulated garage door panels, and a durable plastic-tiled floor built to last.
Location
State AZ
County Maricopa
Community Bayview 2 Lot 1-121 Tr A B
Rooms
Other Rooms Family Room
Master Bedroom Split
Den/Bedroom Plus 4
Separate Den/Office N
Interior
Interior Features Smart Home, Granite Counters, Double Vanity, Master Downstairs, Eat-in Kitchen, 9+ Flat Ceilings, No Interior Steps, Roller Shields, Vaulted Ceiling(s), Kitchen Island, Pantry, Bidet, Full Bth Master Bdrm, Separate Shwr & Tub
Heating Electric
Cooling Central Air, Ceiling Fan(s), Programmable Thmstat
Flooring Carpet, Tile
Fireplaces Type 1 Fireplace, Family Room
Fireplace Yes
Window Features Solar Screens,Tinted Windows
Appliance Water Purifier
SPA None
Laundry Engy Star (See Rmks), Wshr/Dry HookUp Only
Exterior
Parking Features Garage Door Opener, Extended Length Garage, Direct Access, Attch'd Gar Cabinets, Temp Controlled, Electric Vehicle Charging Station(s)
Garage Spaces 3.0
Garage Description 3.0
Fence Block
Pool Play Pool, Fenced
Community Features Lake, Community Spa, Community Spa Htd, Community Pool, Playground, Biking/Walking Path
Roof Type Tile
Porch Covered Patio(s)
Private Pool Yes
Building
Lot Description Gravel/Stone Front, Gravel/Stone Back, Synthetic Grass Back, Auto Timer H2O Front
Story 1
Builder Name UDC Homes
Sewer Public Sewer
Water City Water
New Construction No
Schools
Elementary Schools Shumway Leadership Academy
Middle Schools Willis Junior High School
High Schools Chandler High School
School District Chandler Unified District #80
Others
HOA Name Bayview II
HOA Fee Include Maintenance Grounds
Senior Community No
Tax ID 302-37-874
Ownership Fee Simple
Acceptable Financing Cash, Conventional, FHA, VA Loan
Horse Property N
Disclosures Seller Discl Avail
Possession Close Of Escrow
Listing Terms Cash, Conventional, FHA, VA Loan
Financing VA
Read Less

Copyright 2025 Arizona Regional Multiple Listing Service, Inc. All rights reserved.
Bought with Realty ONE Group



